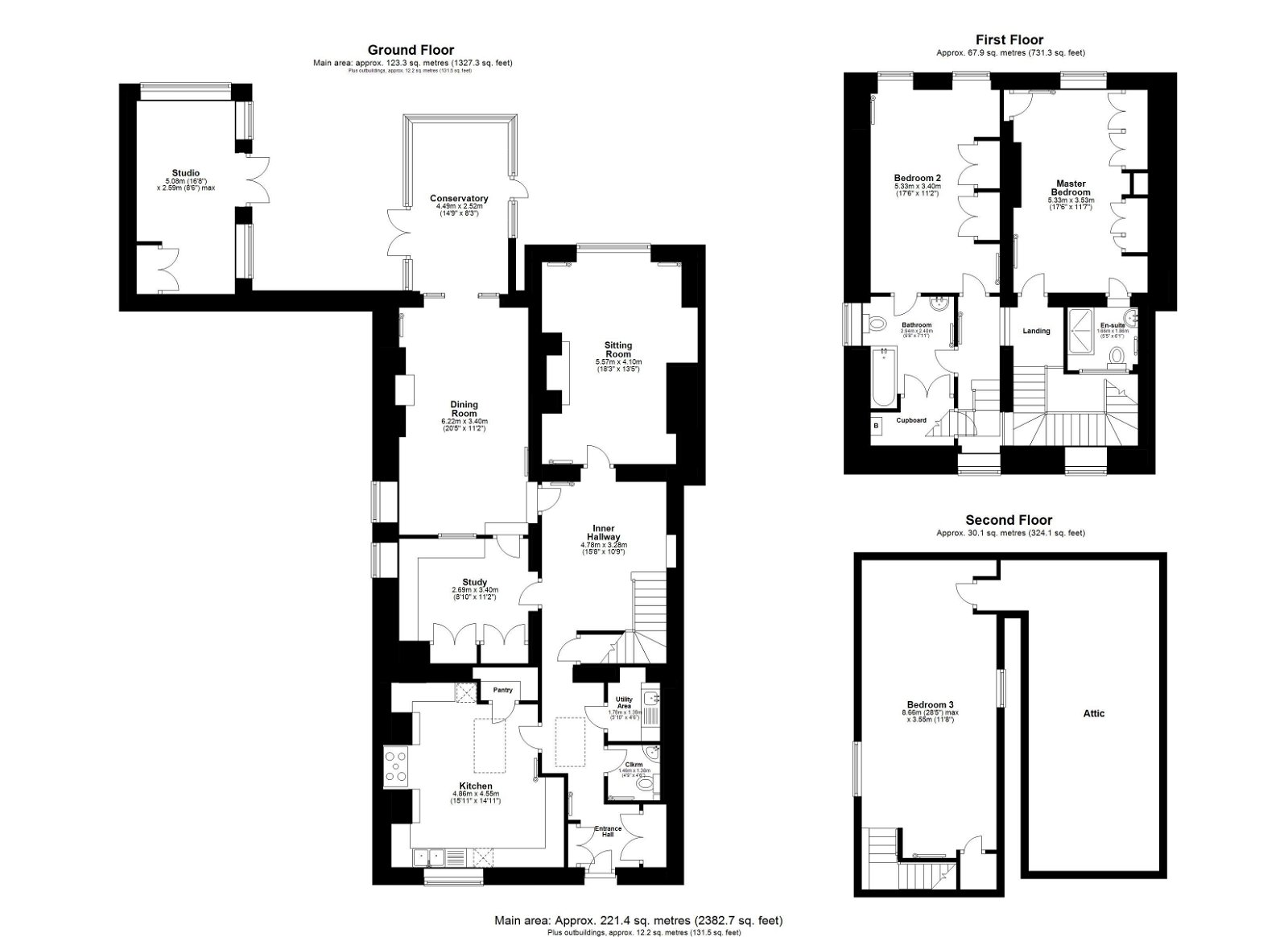Guide Price £925,000
Terraced House Bedrooms
x3 Bathrooms
x2 Reception rooms
x3

Key features
Impressive Grade II Listed Home
Town Centre Location
Extensive Level South Facing Garden
Period Features Throughout
Elegant Hallway
Detached Stone Built Studio
Formal Dining Room
Three Bedrooms
Two Bathrooms
Property Description
An extremely unique home positioned just a few steps away from Tetbury’s town centre, boasting a wealth of character and charm throughout and accompanied by a generous, southerly facing rear garden.
East Barton is an impressive Grade II listed period home situated on The Green in the centre of Tetbury. Originally forming part of the eastern and carriage wing to neighbouring Barton Abbotts, the property is believed to date back to the 17th century. The residence has been home to the current owners through two generations and has been lovingly maintained throughout these years. The accommodation extended to in excess of 2300sq.ft, across three storeys, and exudes elegant Georgian features and charm throughout such as high ceilings and mullioned sash windows.
The ground floor accommodation is all centred around a prominent entrance hallway that provides access to all the reception rooms, kitchen and is complete with a sweeping staircase rising to the first floor. The principal reception rooms are to the rear of the accommodation which allows them to enjoy the southerly facing aspect and take in the impressive outlook across the rear garden. The drawing room has a triple sash window complete with stone mullions and there is a focal decorative fireplace with an inset gas burner. The dining room is adjacent to the drawing room with equally as impressive high ceilings and features an exquisite arched window comprising French doors that open into the orangery. The orangery provides a very delightful seating area, with a vaulted glazed ceiling and panoramic view across the gardens as well as two doors opening onto the patio terraces. The third reception room is used as a study and sits centrally within the ground floor. There are a collection of useful storage cupboards and a connecting door links to the dining room should this space be desired for use as something else. The kitchen is situated at the front of the property, with a further triple sash window providing a pleasant view across The Green. There is an excellent collection of fitted wall and base units throughout the room with space and plumbing for a dishwasher, as well as space for a multi-fuel range cooker and a fridge freezer. To one corner of the room is a generous built-in larder for food storage, and in the centre of the room is ample space for a breakfast table. Completing the ground floor is a handy cloakroom with W.C as well as a utility room with plumbing and space for a washing machine and tumble dryer.
Similarly to the ground floor, the first floor has a central landing that provides access to all the bedrooms and two tall sash windows to the front fill the space with natural light. There are two generously proportioned doubled bedrooms on this floor that enjoy a matching rear outlook as the reception rooms below. Both bedrooms have a generous selection of fitted wardrobes and the master is accompanied by an en-suite shower room. The principal bathroom on the first floor serves as a ‘Jack and Jill’ with bedroom two, allowing this room a bathroom when used for guests. The bathroom is fitted with a bath, wash hand basin within a vanity unit and a W.C, as well as a useful cupboard for storage, that also houses the gas central heating boiler.
Another door from the first-floor landing opens to a staircase rising to the second floor, and third bedroom. This is another good-sized room with more fitted storage and to the far end another door that leads into the very accessible attic space.
Another unique feature of this property is a detached, stone built studio that is positioned across the main patio terrace. This light filled space is complete with power and lighting and would make a great home workspace, art studio or a garden room due to its French doors and dual aspect windows overlooking the garden.
The gardens to East Barton are one of the real focal and unique benefits of the property, and such a rare offering for a town centre home. Oriented due south, the Cotswold stone walled garden is predominately laid to lawn with mature herbaceous borders along both sides and a beautiful wheeping birch tree that sits pride of place toward the second half of the lawn. A gravel pathway runs parallel to the lawn and leads down to a storage shed.
We understand the property is connected to all mains services; gas, electricity, water and drainage. Council tax band E (Cotswold District Council). The property is freehold.
EPC - exempt (Grade II Listed).
Tetbury is an historic wool town situated within the Cotswold Area of Outstanding Natural Beauty. The town is known for its Royal association to HM King Charles III, who resides at nearby Highgrove House. It has a highly anticipated and well attended, annual Woolsack Race held each May on Gumstool Hill. The charming and quintessential town centre has many amenities to offer including cafes, boutiques, pubs and restaurants. Essential amenities such as a supermarket and a primary and secondary school, are within the town itself.
Kemble station, a mainline to London Paddington, can be reached just c.7 miles North, and both the M4 and M5 are equidistant to the south and west, respectively, giving convenient transport links to Bath, Bristol and London.
Request a call back
Whether you’ve only just started thinking about moving, or have done all your research and are ready to get the show on the road, we’re waiting to hear from you and ready to answer any questions you may have
