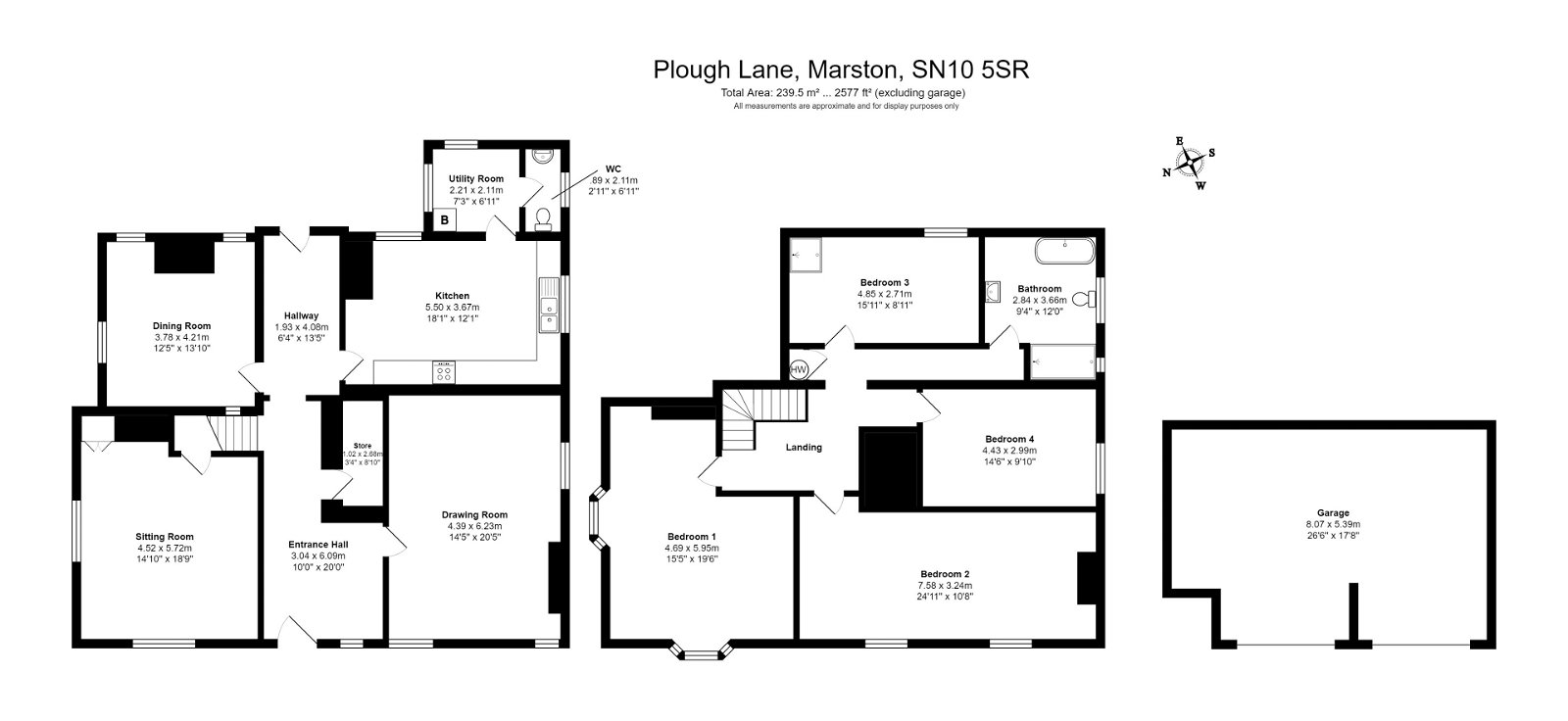Marston, Devizes, Wiltshire, SN10 5SR
4 bedrooms | Detached house | Under Offer
Guide Price £900,000
Detached House Bedrooms
x4 Bathrooms
x1 Reception rooms
x3

Key features
Historic detached 15th century former farmhouse, listed Grade II
Retaining immense charm and character
Tremendous scope for updating and further improvement
Three reception rooms
Kitchen/breakfast room with Aga and adjoining utility with cloakroom leading off
Four double bedrooms
Spacious contemporary bathroom
Detached double garage
Garden and paddocks of c.4 acres in total
No forward chain
Property Description
Eastfield House is a handsome detached historic home of 15th century origins. Part of a working farm until 1980 and Listed Grade II, the house was modernised in the 1980's, but now offers tremendous scope for further updating and improvement.
Occupied by the same family since the 1870's and purchased by our clients in 1921, this is a very rare opportunity for the next custodians to create a stunning period family home in a picturesque rural hamlet. Many fine period features have been retained including working fireplaces with wood burners, exposed beams and timbers and ledged and braced interior doors.
The accommodation is generously proportioned and arranged over two floors and briefly comprises; imposing reception hall, with large walk-in store, three generous size reception rooms and a kitchen/breakfast room with the essential Aga and an adjoining utility with a cloakroom leading off. On the first floor are four double bedrooms and a contemporary re-fitted family bathroom.
Externally is a delightful garden and paddocks of c.4 acres, which face South-East.
Warmed by oil fired central heating and the more traditional feature of two wood burners.
A rare opportunity and offered with no forward chain.
Marston is a picturesque rural hamlet, surrounded by miles of rolling countryside with lovely views all around. For those who enjoy the great outdoors there is excellent riding (both horse and bicycle) and walking on the doorstep. The house is c.4 miles from the thriving town of Devizes where there is a weekly produce and antiques market, a range of supermarkets and independent shops, restaurants, and cafes. Alongside a range of annual festivals there is a cinema, theatre, and leisure centre. Westbury, eight miles to the other side has a mainline rail station with fast connections to London. Locally there is a good range of schooling for all ages, both state and private including, Lavington, Dauntsey's, Warminster and Stonar.
PROPERTY INFORMATION;
Tenure; Freehold
Services; Mains water, electricity and drainage, oil central heating(No mains gas is available in Marston)
Council tax band; G
EPC Rating; Exempt as Grade II listed
LISTING INFORMATION;
Official list entry Heritage Category: Listed Building
Grade: II List Entry Number: 1273276
Date first listed: 03-Apr-1987
List Entry Name: EASTFIELD
Statutory Address 1: EASTFIELD, PLOUGH LANE
National Grid Reference: ST 96947 56955
Details ST 95 NE 7/115 MARSTON PLOUGH LANE Eastfield
Shown on map as End Farm. Farmhouse, C15 to early C17, timber-frame and painted brick, timber-frame exposed on cross wing, main range clad in brick in C19. Plain tile roofs, east end stack to cross wing, south end stack, on roof slope to main range. Two and 2½ storeys. Tall north end cross wing has exposed framing with angle braces to upper floors of west front and north gable, west front with herring-bone brick panels, original carved barge boards and pendant finial. Both fronts have 2-light timber-mullion attic window and first floor small 1:2:1-light timber oriel on curved bracket with tiled pent roof. Ground floor west front is original rubble stone with 4- light casement and timber lintel, ground floor north side is rebuilt in C19 brick with cambered-head triple casement. Main range has C19 two-storey front of 2 first floor 16-pane sashes, one similar to ground floor centre, and plank door by cross wing in gabled tiled porch. Interior: main range has heavy chamfered beams to compartmental ceiling. Cross wing ground floor has chamfered beams with bar stops. Main range has smoke blackened roof of former open hall, floored in C16, with cross wing rebuilt in C17. Formerly known as End Farmhouse. (Wiltshire Buildings Record)
Request a call back
Whether you’ve only just started thinking about moving, or have done all your research and are ready to get the show on the road, we’re waiting to hear from you and ready to answer any questions you may have
